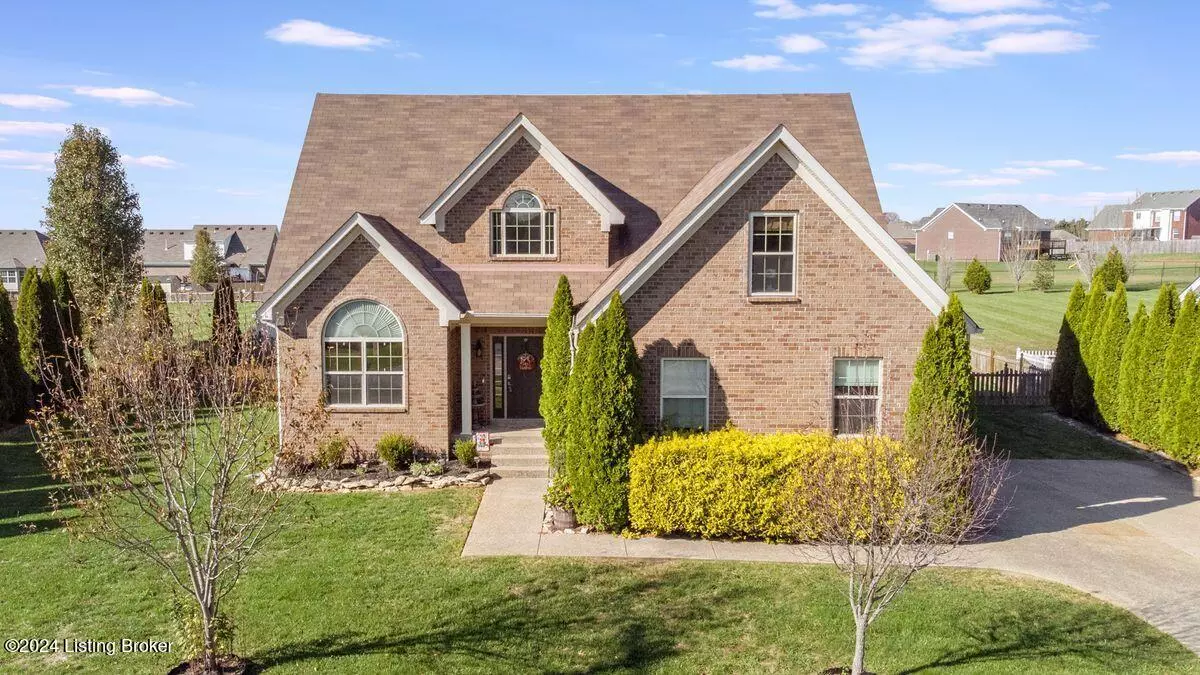
4 Beds
3 Baths
2,210 SqFt
4 Beds
3 Baths
2,210 SqFt
Key Details
Property Type Single Family Home
Sub Type Single Family Residence
Listing Status Pending
Purchase Type For Sale
Square Footage 2,210 sqft
Price per Sqft $169
Subdivision Autumn Glen
MLS Listing ID 1675483
Bedrooms 4
Full Baths 2
Half Baths 1
HOA Fees $350
HOA Y/N Yes
Abv Grd Liv Area 2,210
Originating Board Metro Search (Greater Louisville Association of REALTORS®)
Year Built 2013
Lot Size 0.680 Acres
Acres 0.68
Property Description
As you step inside, you are greeted by soaring vaulted ceilings that create an inviting and spacious atmosphere. The open-concept layout seamlessly connects the living areas, making it perfect for entertaining family and friends. The heart of the home is the well-appointed kitchen, which flows effortlessly into the dining and living spaces.
The primary bedroom is conveniently located on the first floor, providing a private retreat with ample space and natural light. The luxurious primary bathroom features a separate water closet and a soothing sauna, perfect for unwinding after a long day. Having both a half bathroom and a separate laundry room on the first floor adds to the convenience of daily living.Upstairs, you'll find three generously sized bedrooms, each equipped with walk-in closets, ensuring plenty of storage for all your needs. A charming balcony overlooks the first floor, adding a unique architectural touch of character.
Step outside to discover a huge fenced-in yard on over half an acre, offering endless possibilities for outdoor activities, gardening, or simply enjoying the fresh air. The patio provides a retreat for
alfresco dining or lounging, making it an ideal space for gatherings or quiet evenings under the stars.
Additionally, there is a side-entry 2-car attached garage, providing ample parking and storage space. This home is not just a place to live; it's a lifestyle waiting to be embraced. Don't miss the
opportunity to make this home your own! Be sure to schedule a showing today & checkout the virtual tour to all experience it has to offer!
Location
State KY
County Bullitt
Direction I-65 to Exit 117 towards Mt Washington; Right on Armstrong, Home is on the Right
Rooms
Basement None
Interior
Heating Natural Gas
Cooling Central Air
Fireplace No
Exterior
Exterior Feature Patio, Porch
Parking Features Attached, Entry Side, Driveway
Garage Spaces 2.0
Fence Privacy, Full, Wood
View Y/N No
Roof Type Shingle
Garage Yes
Building
Lot Description Sidewalk, Cleared, Level
Story 2
Foundation Crawl Space
Structure Type Brick


"My job is to find and attract mastery-based agents to the office, protect the culture, and make sure everyone is happy! "






