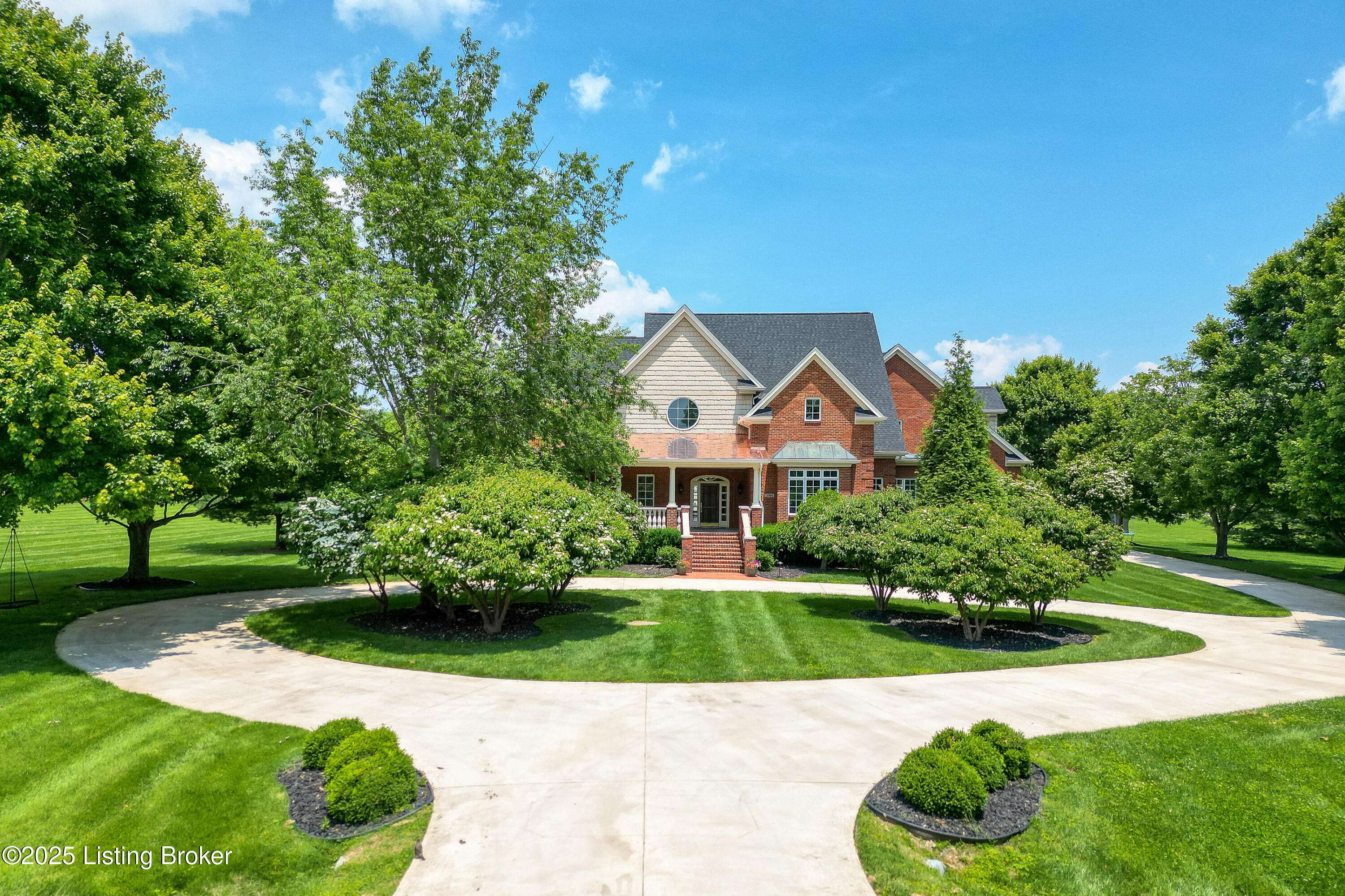5 Beds
7 Baths
8,822 SqFt
5 Beds
7 Baths
8,822 SqFt
OPEN HOUSE
Sun Jul 06, 2:00pm - 4:00pm
Key Details
Property Type Single Family Home
Sub Type Single Family Residence
Listing Status Active
Purchase Type For Sale
Square Footage 8,822 sqft
Price per Sqft $198
Subdivision River Glen
MLS Listing ID 1686902
Style Traditional
Bedrooms 5
Full Baths 5
Half Baths 2
HOA Fees $3,000
HOA Y/N Yes
Abv Grd Liv Area 6,257
Year Built 2000
Lot Size 3.740 Acres
Acres 3.74
Property Sub-Type Single Family Residence
Source Metro Search (Greater Louisville Association of REALTORS®)
Land Area 6257
Property Description
Upon entering the main level, you are welcomed by a grand foyer that sets the tone for the home's sophistication. The chef's kitchen is a true masterpiece, featuring a central island with a gas cooktop and sink, premium appliances including a Sub-Zero refrigerator, two microwaves, two dishwashers, a warming drawer, and cabinetry for pantry storage. A sunlit breakfast room offers serene views, while an elegant wet bar with glass cabinetry enhances your entertaining potential. The back deck overlooks the backyard, providing the perfect setting for outdoor dining and celebrations. The formal dining room, adorned with custom built-in shelving, is ideal for hosting dinners or lavish gatherings. The living room is a showstopper, boasting soaring ceilings, an abundance of natural light streaming through expansive windows, and a cozy gas fireplace. French doors lead directly to the covered front porch, creating a seamless blend of indoor and outdoor living. A dedicated home office provides a refined and private space for work or study. The first-floor primary suite is an oasis of comfort and luxury. This retreat features custom built-ins, abundant natural light, a generous walk-in closet, and a spa-like ensuite with a jetted tub, a standing shower, a dual-sink vanity, and a private toilet closet. Completing the main level is a well-equipped laundry room with a utility sink, a half bath, and ample closet space for convenient storage. Ascending to the second floor, you will find a thoughtfully designed and spacious layout. Two bedrooms share a Jack-and-Jill bathroom, each with private sink areas for added convenience. A loft-style living room offers a flexible space perfect for relaxation, a playroom, or additional entertainment. This level also includes a secondary laundry closet with a washer and dryer. Another light-filled room can serve as an additional bedroom or private office. The upstairs primary bedroom is a private sanctuary, offering a lavish ensuite with a jetted tub, generous counter space, and an oversized walk-in closet. A personal sitting room located off the primary suite features panoramic views of the backyard and provides access to an exclusive balcony, creating a tranquil escape. The fully finished basement is an entertainer's paradise. This expansive space includes a large living area and a bar complete with seating, a sink, a dishwasher, and a drink fridge. A theater room or playroom offers additional recreational opportunities, while a mirrored gym provides a dedicated space for fitness enthusiasts. Additional rooms include an office or playroom, a bedroom with an attached full bathroom, and a convenient half bath for guests. The exterior is equally impressive, with a sprawling backyard offering ample space for a custom pool. A three-car garage and a spacious driveway provides ample parking for residents and guests. Situated in Prospect, this exceptional home offers the best of luxurious suburban living while being conveniently close to schools, shopping, fine dining, and the scenic beauty along the Ohio River. This estate is a rare opportunity where grandeur meets comfort, providing an unparalleled living experience.
Location
State KY
County Oldham
Direction Take I-265E/Gene Snyder Fwy to exit 37 for US 42 towards Prospect. Use the right two lanes to turn right onto US 42 and continue straight Turn left onto State Hwy 3222/Rose Island Road. Turn left onto River Glen Lane, the home will be on the right.
Rooms
Basement Finished
Interior
Heating Forced Air, Natural Gas
Cooling Central Air
Fireplaces Number 1
Fireplace Yes
Exterior
Parking Features Attached, Entry Rear, Driveway
Garage Spaces 3.0
Fence Wood
View Y/N No
Roof Type Other,Shingle
Porch Wrap Around, Deck, Porch
Garage Yes
Building
Story 2
Foundation Poured Concrete
Sewer Septic Tank
Water Public
Architectural Style Traditional
Structure Type Brick Veneer
Schools
School District Oldham

"My job is to find and attract mastery-based agents to the office, protect the culture, and make sure everyone is happy! "






