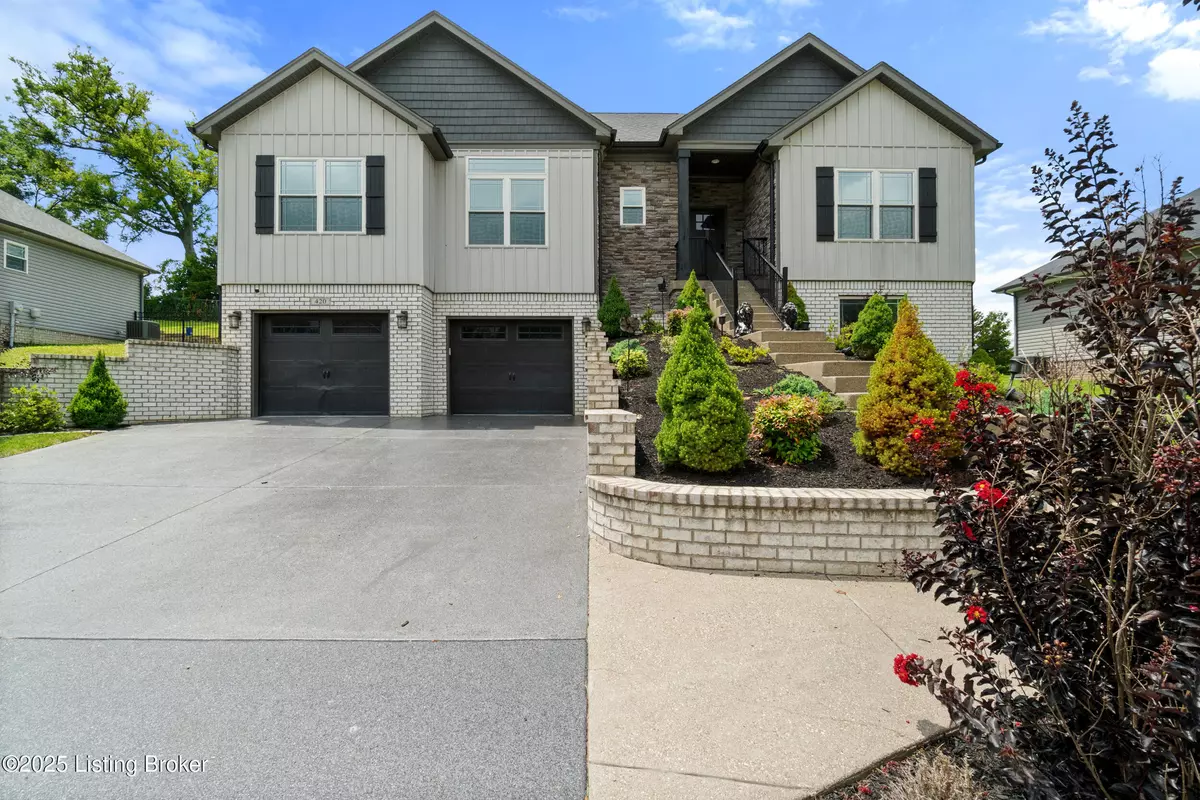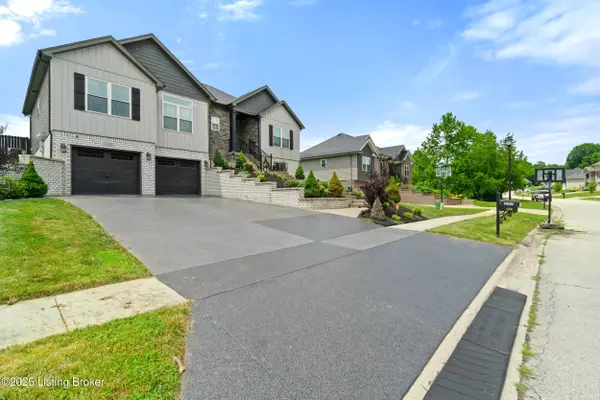4 Beds
3 Baths
2,620 SqFt
4 Beds
3 Baths
2,620 SqFt
Key Details
Property Type Single Family Home
Sub Type Single Family Residence
Listing Status Active
Purchase Type For Sale
Square Footage 2,620 sqft
Price per Sqft $190
Subdivision Reserves Of Todd Station
MLS Listing ID 1692996
Style Ranch
Bedrooms 4
Full Baths 3
HOA Fees $125
HOA Y/N Yes
Abv Grd Liv Area 1,770
Year Built 2020
Lot Size 0.270 Acres
Acres 0.27
Property Sub-Type Single Family Residence
Source Metro Search (Greater Louisville Association of REALTORS®)
Land Area 1770
Property Description
Enter to discover a bright, open-concept layout anchored by a vaulted ceiling and large windows that flood the main living areas with natural light. The great room flows effortlessly into a chef-inspired kitchen featuring granite countertops, a subway tile backsplash, white cabinetry, and a large island with breakfast bar—perfect for casual meals or entertaining. Host in style in the formal dining room with elegant tray ceiling.
The home's split-bedroom layout offers maximum privacy for the spacious primary suite, which includes its own tray ceiling, spa-like private bath with sliding barn door, dual vanities, a tiled walk-in seated shower, and a massive walk-in closet.
Two additional bedrooms on the main floor are generously sized, plus a full bath and a dedicated laundry room complete the main level. Durable engineered hardwoods run throughout most of the first floor, combining beauty and function.
Downstairs, the basement extends your living space with a large family room (also with tray ceiling), fourth bedroom, full bath, and a flexible bonus area ideal for a playroom, home gym, or office.
Enjoy your private backyard oasis. A covered deck with ceiling fan overlooks a large, open yard and a newly installed patio with wood burning fire pit. The space is even prepped for an outdoor hot tub. Additional upgrades: freshly painted interior, professionally refinished driveway, deep 2 car garage, covered front entry, ceiling fans and Low-E window film for improved energy efficiency and UV protection. Move in ready. Schedule your showing today!
Location
State KY
County Shelby
Direction I-64 East toward Lexington, take exit 28 onto KY-1848 toward Simpsonville, turn left onto Buck Creek Rd, turn left onto Shelbyville Rd, turn right onto Third St, turn left onto Grand Central Dr., turn left onto Lincoln Station Dr., turn right onto Station Way, turn right onto Reserves Ct. The destination is on the left.
Rooms
Basement Walkout Finished
Interior
Heating Electric, Forced Air
Cooling Central Air
Fireplace No
Exterior
Parking Features Attached, Entry Front, Driveway
Garage Spaces 2.0
View Y/N No
Roof Type Shingle
Porch Deck, Patio, Porch
Garage Yes
Building
Lot Description Cleared
Story 1
Foundation Poured Concrete
Sewer Public Sewer
Water Public
Architectural Style Ranch
Structure Type Vinyl Siding,Brick,Stone

"My job is to find and attract mastery-based agents to the office, protect the culture, and make sure everyone is happy! "






