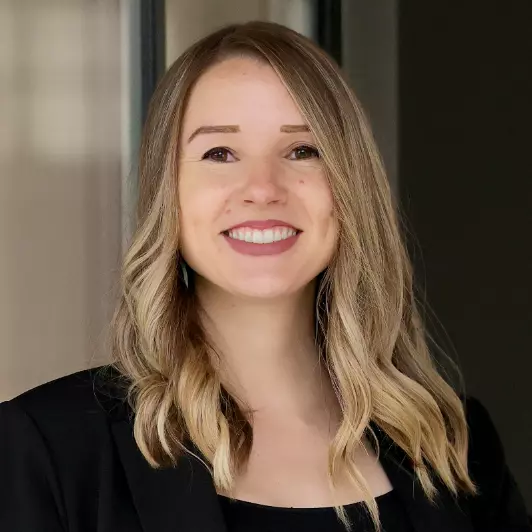
3 Beds
2 Baths
2,091 SqFt
3 Beds
2 Baths
2,091 SqFt
Key Details
Property Type Single Family Home
Sub Type Single Family Residence
Listing Status Active
Purchase Type For Sale
Square Footage 2,091 sqft
Price per Sqft $309
Subdivision Fall Creek
MLS Listing ID 1697661
Style Ranch,Traditional
Bedrooms 3
Full Baths 2
HOA Fees $250
HOA Y/N Yes
Abv Grd Liv Area 2,091
Year Built 2024
Lot Size 10,454 Sqft
Acres 0.24
Property Sub-Type Single Family Residence
Source APEX MLS (Greater Louisville Association of REALTORS®)
Land Area 2091
Property Description
As you step inside, you'll be greeted by an open-concept design that seamlessly blends elegance and functionality. The expansive custom kitchen is a chef's dream, featuring top-of-the-line custom cabinetry, stunning granite countertops, and a unique hood vent over the sink that is vented to the outdoors. The generously sized dining area is perfect for hosting family gatherings and creating cherished memories.
The living room is designed to impress with its grand vaulted ceilings and a cozy gas fireplace, providing a perfect blend of spaciousness and warmth. The natural light floods the space, creating an inviting atmosphere that you'll love coming home to. From the living room, step out onto the covered back porch and take in the beautiful views, perfect for relaxing or entertaining guests.
The primary bedroom suite is a private retreat, offering a large bedroom that flows effortlessly into a massive bathroom and closet area. Indulge in the spa-like amenities with a walk-in shower, his and her vanities, and a luxurious soaker tub, creating a haven for relaxation and rejuvenation.
This home also features two additional bedrooms, each with ample space and a shared bathroom that boasts a tub with tile surround and a stunning vanity. The well-appointed laundry room includes custom cabinetry and granite countertops, ensuring that even daily chores are done in style. A walk-in custom pantry adds to the home's exceptional functionality.
The basement offers space for two additional bedrooms with a large bathroom and a huge family room for future equity add.
So many upgrades are included with this home, to mention a few, the yard is fully sodded. Spray foam insulation offers more comfort and cheaper utility bills.
Completing this dream home is a spacious 2-car garage, providing ample storage and convenience. 109 Bonfire Lane is more than just a house; it's a place where you can create a lifetime of memories. Prepare to fall in love with every detail of this extraordinary home. Don't miss the opportunity to make it yours!
Location
State KY
County Hardin
Direction Turn left onto KY-3005 W/Ring Rd Turn left onto Pear Orchard Rd Turn left onto Apple Grv Ln Turn right onto Bonfire Ln Destination will be on the left 109 Bonfire Ln, Elizabethtown, KY 42701
Rooms
Basement Unfinished, Walkout Unfinished
Interior
Heating Heat Pump
Cooling Central Air
Fireplaces Number 1
Fireplace Yes
Exterior
Parking Features Attached, Entry Front, Driveway
Garage Spaces 2.0
Fence None
View Y/N No
Roof Type Shingle
Porch Deck, Patio, Porch
Garage Yes
Building
Story 1
Foundation Poured Concrete
Sewer Public Sewer
Water Public
Architectural Style Ranch, Traditional
Structure Type Cement Siding,Brick


"My job is to find and attract mastery-based agents to the office, protect the culture, and make sure everyone is happy! "






