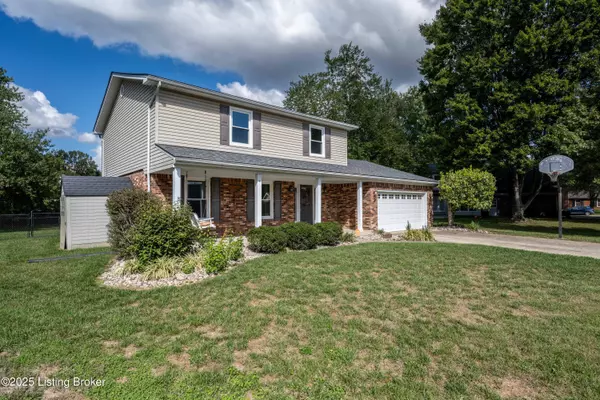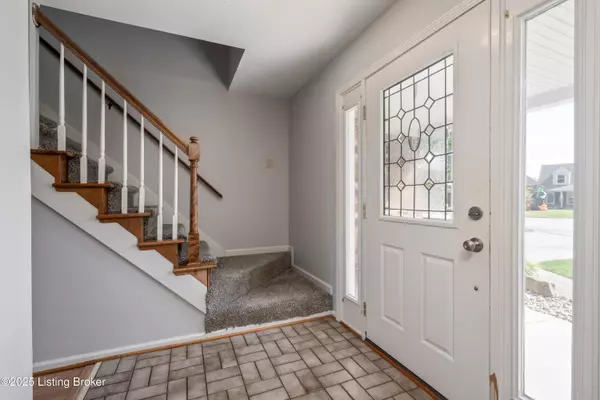
4 Beds
3 Baths
2,500 SqFt
4 Beds
3 Baths
2,500 SqFt
Key Details
Property Type Single Family Home
Sub Type Single Family Residence
Listing Status Active
Purchase Type For Sale
Square Footage 2,500 sqft
Price per Sqft $143
Subdivision Wathen Ridge
MLS Listing ID 1700712
Style Contemporary
Bedrooms 4
Full Baths 2
Half Baths 1
HOA Y/N No
Abv Grd Liv Area 2,076
Year Built 1986
Lot Size 0.260 Acres
Acres 0.26
Property Sub-Type Single Family Residence
Source APEX MLS (Greater Louisville Association of REALTORS®)
Land Area 2076
Property Description
Big ticket items are practically new! Furnace, AC, water heater, windows new within the last year or so! Roof less than 5 years. There are some cosmetic upgrades needed--left for your finishing touches...and home is priced accordingly.
Location
State IN
County Clark
Direction Utica Pike to Pawnee, right on Bennett, 1st left on Erin Dr., 1st left onto Rose Ct., into cul de sac.
Rooms
Basement Partially Finished
Interior
Heating Forced Air, Natural Gas
Cooling Central Air
Fireplaces Number 1
Fireplace Yes
Exterior
Parking Features Attached, Driveway
Garage Spaces 2.0
Fence Chain Link
View Y/N No
Roof Type Shingle
Porch Patio, Porch
Garage Yes
Building
Lot Description Cul-De-Sac
Story 2
Foundation Poured Concrete
Sewer Public Sewer
Water Public
Architectural Style Contemporary
Structure Type Vinyl Siding,Brick Veneer
Schools
School District Clark


"My job is to find and attract mastery-based agents to the office, protect the culture, and make sure everyone is happy! "






