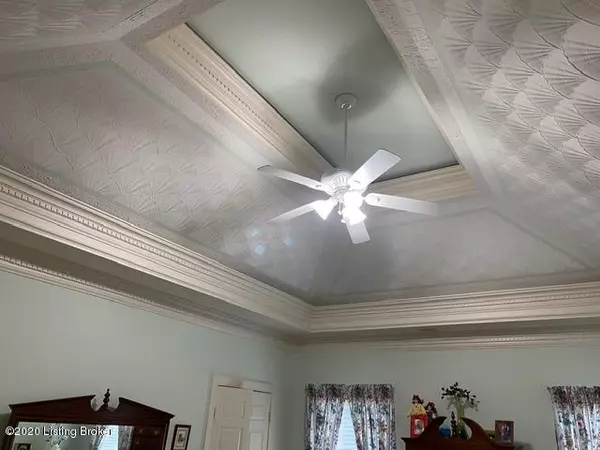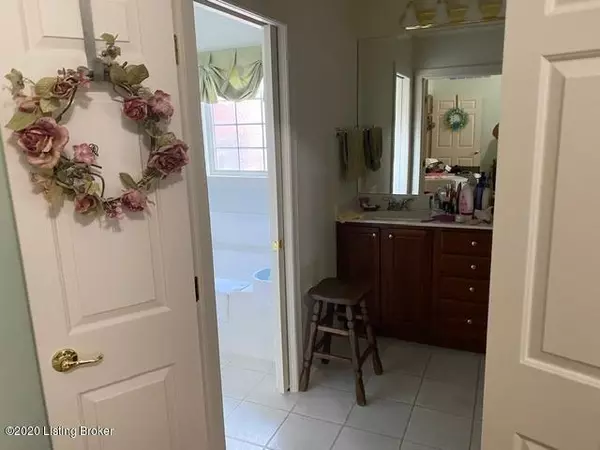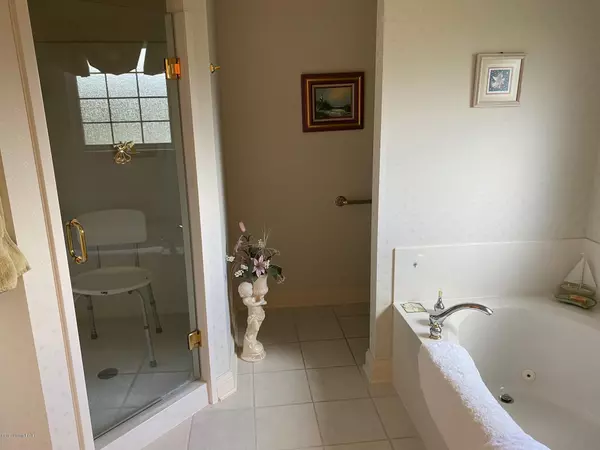$325,000
$330,000
1.5%For more information regarding the value of a property, please contact us for a free consultation.
3 Beds
3 Baths
2,427 SqFt
SOLD DATE : 01/29/2021
Key Details
Sold Price $325,000
Property Type Single Family Home
Sub Type Single Family Residence
Listing Status Sold
Purchase Type For Sale
Square Footage 2,427 sqft
Price per Sqft $133
Subdivision Stoneridge Landing
MLS Listing ID 1572418
Sold Date 01/29/21
Bedrooms 3
Full Baths 3
HOA Fees $225
HOA Y/N Yes
Abv Grd Liv Area 2,427
Originating Board Metro Search (Greater Louisville Association of REALTORS®)
Year Built 2002
Lot Size 0.330 Acres
Acres 0.33
Property Description
Walk up to this cozy covered front porch into this beautiful ranch sitting on a meticulously landscaped corner lot. Enjoy the great view from the large front porch. This beautiful solid brick home is move in ready and looking for its new owners. When you enter through the leaded glass entry, into the ranch (with a walk-out basement), you have a lovely foyer (and guest closet) with a dining room to the right with a double trey vaulted ceiling and hardwood floor. Straight ahead, you have a bright great room with vaulted ceilings, built-in book case and gas fireplace. With a fabulous flow, you move to a cheerful sun room and to an eat-in kitchen with built-in appliances. Off of the kitchen is a private first-floor primary bedroom with a double trey vaulted ceiling, hardwood floor and en suite full bathroom with whirlpool tub and separate shower. The PBR also has a walk-in closet. There is also a first-floor laundry off of the kitchen. On the other side of the house are two large bedrooms with walk-in closets and a second bathroom. A third full bath is at the foot of the stairwell to the basement off of the great room. In addition to the third bathroom, the walk-out lower level has over 2,400 square feet for you to customize the way you want! The house has two HVAC systems, security alarm system and an irrigation system. There is a large deck attached off of the sun room. There is a well-cared for two-car attached garage with an exterior passage door to the back of the house.
Use showing time for your private showing, this won't last long. The house was built for the current owner and has been meticulously kept up.
Location
State KY
County Jefferson
Direction Dixie Hwy to East Pages Lane, right on Stone Wynde Dr and left at the entrance to StoneRidge Landing subdivision, then left up the hill to the street on the left
Rooms
Basement Unfinished, Outside Entry, Walkout Unfinished
Interior
Heating Natural Gas
Cooling Central Air
Fireplaces Number 1
Fireplace Yes
Exterior
Exterior Feature Porch, Deck
Garage Spaces 2.0
View Y/N No
Roof Type Shingle
Garage Yes
Building
Lot Description Corner, Cul De Sac, Sidewalk
Story 1
Foundation Poured Concrete
Structure Type Brk/Ven
Read Less Info
Want to know what your home might be worth? Contact us for a FREE valuation!

Our team is ready to help you sell your home for the highest possible price ASAP

Copyright 2024 Metro Search, Inc.

"My job is to find and attract mastery-based agents to the office, protect the culture, and make sure everyone is happy! "






