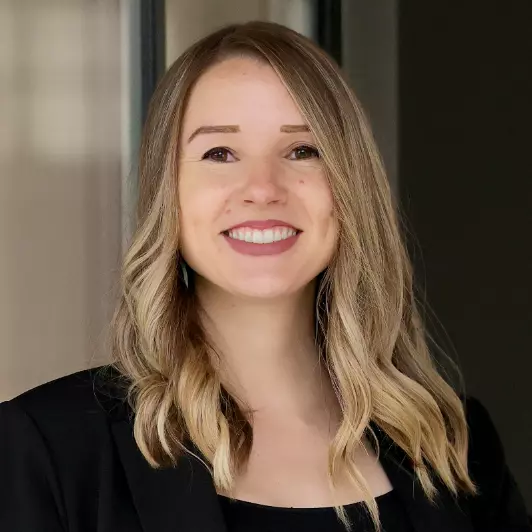$560,000
$539,000
3.9%For more information regarding the value of a property, please contact us for a free consultation.
4 Beds
3 Baths
3,616 SqFt
SOLD DATE : 06/04/2021
Key Details
Sold Price $560,000
Property Type Single Family Home
Sub Type Single Family Residence
Listing Status Sold
Purchase Type For Sale
Square Footage 3,616 sqft
Price per Sqft $154
Subdivision Tecomah Woods
MLS Listing ID 1584099
Sold Date 06/04/21
Style Ranch
Bedrooms 4
Full Baths 3
HOA Y/N No
Abv Grd Liv Area 2,216
Year Built 1962
Lot Size 0.380 Acres
Acres 0.38
Property Sub-Type Single Family Residence
Source Metro Search (Greater Louisville Association of REALTORS®)
Property Description
First Showings to begin Sunday 4/25. Mid-century modern design is great for entertaining with open floor plan that fits todays lifestyles and demands! This home is situated on a cul-de-sac. Vaulted living room with arched openings features a gas fireplace with a custom hand-made barn wood mantle and a wall of custom built-in's with glass shelving. Dining area opens to a sitting area and kitchen. Dining area also opens to a large, vaulted screen deck! Kitchen has been updated with granite counters and bar style island seating, newer glazed style cabinets, buffet serving area, stainless appliances and large pantry/laundry combo with new washer and dryer to remain. Master bedroom features a walk-in closet and door that leads to deck. Master bathroom features walk-in shower, double sink vanity, and a second walk-in closet! No need to argue over closet space here! Two additional bedrooms on the main level, one with custom built in shelving, makes a great office and another full bath with double vanity. Floating style staircase leads to finished lower-level walkout with large family room featuring another gas fireplace and wet bar with stainless refrigerator and a wine/bourbon room! Pool table with accessories will remain! Also on this level is a 4th bedroom and a third full bathroom! Access to the 4-car garage is also on this level! Other features include hardwood flooring on main level, double level deck, large fully fenced lot, and new flooring installed in lower level living areas with water proofing warranty of basement to transfer to new owners! Immediate occupancy available!
Location
State KY
County Jefferson
Direction Newburg Rd to street
Rooms
Basement Walkout Finished
Interior
Heating Forced Air, Natural Gas
Cooling Central Air
Fireplaces Number 2
Fireplace Yes
Exterior
Parking Features See Remarks
Garage Spaces 4.0
Fence Full, Wood, Chain Link
View Y/N No
Roof Type Shingle
Porch Screened Porch, Deck, Patio
Garage Yes
Building
Lot Description Cul-De-Sac
Story 1
Foundation Poured Concrete
Sewer Public Sewer
Water Public
Architectural Style Ranch
Structure Type Wood Frame,Brick Veneer
Read Less Info
Want to know what your home might be worth? Contact us for a FREE valuation!

Our team is ready to help you sell your home for the highest possible price ASAP

Copyright 2025 Metro Search, Inc.
"My job is to find and attract mastery-based agents to the office, protect the culture, and make sure everyone is happy! "






