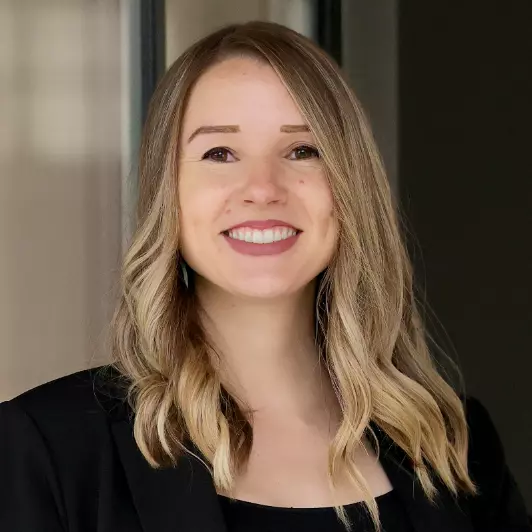Bought with NON MEMBER OFFICE
$300,000
$322,029
6.8%For more information regarding the value of a property, please contact us for a free consultation.
3 Beds
3 Baths
2,075 SqFt
SOLD DATE : 06/07/2024
Key Details
Sold Price $300,000
Property Type Single Family Home
Sub Type Single Family
Listing Status Sold
Purchase Type For Sale
Square Footage 2,075 sqft
Price per Sqft $144
MLS Listing ID HK24001041
Sold Date 06/07/24
Bedrooms 3
Full Baths 2
Half Baths 1
Year Built 1960
Lot Size 0.420 Acres
Acres 0.42
Property Sub-Type Single Family
Property Description
UNIQUE & GORGEOUS! ONE OF THE NICEST YOU'LL SEE! Welcome to the epitome of beautiful homes! Prepare to be impressed by the magnificent updates in this stunning Bedford Stone Ranch located in Mt. Washington. Boasting 3 Bedrooms and 2.5 Bathrooms, this home offers ample space for everyone, and the Partially Finished Step-Up Basement awaits your imagination - whether you envision a Theater Space, Gym, or Project/Workshop Area, the possibilities are endless... YOU DECIDE. The Main Level greets you with Attractive Hardwood Flooring throughout, creating a seamless flow. The common areas are open and inviting, with a Living Room featuring a Gas Fireplace and breathtaking views, setting the stage for cozy gatherings. The Eat-In Kitchen has undergone a complete transformation, showcasing new cabinetry, granite countertops, and a Gas Stove-Top nestled in the Island/Breakfast Bar, while a stunning Hammered Copper Sink adds a touch of elegance... YOU MUST SEE to believe! On the Main Level, you'll find the Primary Bedroom and Second Bedroom, offering convenience and comfort. The Third Bedroom, located in the Basement, provides a private retreat for guests or family members seeking a bit of solitude. The Primary Bathroom exudes luxury with a "Tall-Boy" Double Basin, a Large Jetted Tub, and access to the spacious Walk-In Closet, ensuring a spa-like experience within the comforts of home. Don't make a decision on any other home until you've experienced the allure of this Gorgeous Home on Gene Street. Schedule your visit today and discover the perfect blend of style, comfort, and functionality!
Location
State KY
County Bullitt
Area Bullitt County
Rooms
Basement Finished-Partial, Walk Up
Interior
Interior Features Walk-in Closet(s), Other-See Remarks
Heating Central, Forced Air, Furnace
Flooring Hardwood, Tile
Fireplaces Type Gas Log-Natural, Vented
Exterior
Exterior Feature Stone
Fence None
Utilities Available Bathroom, Laundry Room
Roof Type Shingles
Building
Foundation Poured Concrete
Water Public
Read Less Info
Want to know what your home might be worth? Contact us for a FREE valuation!

Our team is ready to help you sell your home for the highest possible price ASAP
"My job is to find and attract mastery-based agents to the office, protect the culture, and make sure everyone is happy! "

