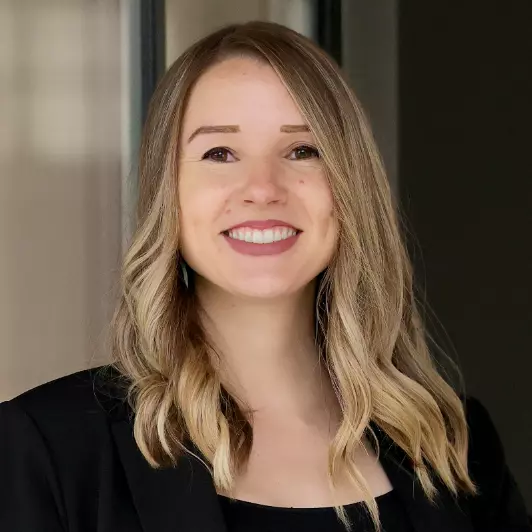$625,000
$625,000
For more information regarding the value of a property, please contact us for a free consultation.
3 Beds
3 Baths
2,288 SqFt
SOLD DATE : 07/19/2024
Key Details
Sold Price $625,000
Property Type Single Family Home
Sub Type Single Family Residence
Listing Status Sold
Purchase Type For Sale
Square Footage 2,288 sqft
Price per Sqft $273
Subdivision Castleton
MLS Listing ID 1664083
Sold Date 07/19/24
Style Traditional
Bedrooms 3
Full Baths 2
Half Baths 1
HOA Y/N No
Abv Grd Liv Area 2,288
Year Built 1922
Lot Size 0.280 Acres
Acres 0.28
Property Sub-Type Single Family Residence
Source Metro Search (Greater Louisville Association of REALTORS®)
Property Description
Welcome to this enchanting home in the Castleton neighborhood, where classic Highlands charm meets European elegance. The curb appeal is extraordinary, showcasing exceptional architecture and craftsmanship. Indoor and outdoor living are seamlessly integrated, offering the perfect blend of luxury and style. Upon entry, you are welcomed into a family room featuring beautifully arched doorways and a cozy fireplace, creating a warm and inviting atmosphere. Adjacent to the family room is a versatile space that can serve as either a study or second living room, complete with built-in bookshelves and a second fireplace. This area is ideal for working from home, unwinding with a good book, or simply enjoying quiet relaxation. The kitchen is a culinary delight, offering ample cabinetry and a charming breakfast nook, perfect for sipping coffee and enjoying casual meals. A formal dining room, perfect for hosting holidays and dinner parties, is located just off the kitchen. Nearby, you'll find a powder room and a mudroom, enhancing the home's comfort and functionality. Upstairs, the secluded primary bedroom awaits through double doors, complete with an ensuite bathroom. The primary suite features French doors leading to an expansive outdoor deck that spans the back of the house. Two additional bedrooms on the second level share a Jack and Jill bathroom, while one of the bedrooms features a Juliet balcony that overlooks the front yard. An unfinished lower level provides abundant storage options, featuring shelving and cabinetry, including a cedar-lined closet. The outdoor spaces of this home seamlessly extend the living quarters. While this home offers multiple outdoor living areas, the most notable are the back patio with a brick oven for preparing delicious pizzas and hosting al fresco meals and another charming patio adorned with a central firepit and overhead lights. A detached two-car garage completes this exceptional property. This home is a true gem, combining charm, tranquility, and modern convenience. Located just minutes from Bardstown Road, Eastern Parkway, and the Highlands, it's a must-see!
Location
State KY
County Jefferson
Direction Head southwest on Eastern Pkwy toward Bardstown Road. Turn left onto Barret Avenue. Turn right onto Royal Avenue, home will be on the left.
Rooms
Basement Unfinished
Interior
Heating Forced Air, Natural Gas, Heat Pump
Cooling Central Air
Fireplaces Number 2
Fireplace Yes
Exterior
Exterior Feature See Remarks, Balcony
Parking Features Detached, Entry Rear, Driveway
Garage Spaces 2.0
Fence Partial
View Y/N No
Roof Type Slate
Porch Patio
Garage Yes
Building
Story 2
Foundation Crawl Space, Poured Concrete
Sewer Public Sewer
Water Public
Architectural Style Traditional
Structure Type Wood Frame,Brick,Stucco,Stone
Schools
School District Jefferson
Read Less Info
Want to know what your home might be worth? Contact us for a FREE valuation!

Our team is ready to help you sell your home for the highest possible price ASAP

Copyright 2025 Metro Search, Inc.
"My job is to find and attract mastery-based agents to the office, protect the culture, and make sure everyone is happy! "






