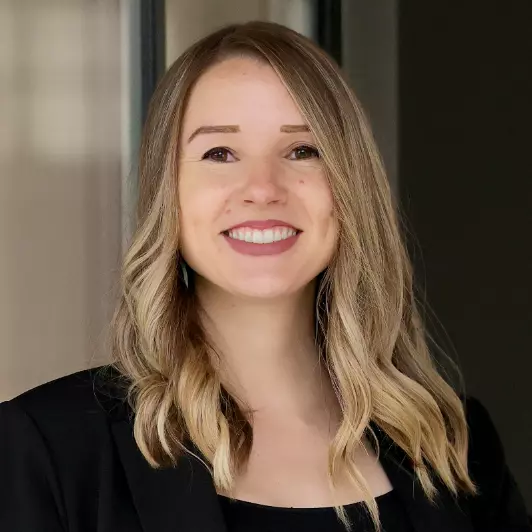Bought with JANES REALTY GROUP, INC.
$400,000
$415,000
3.6%For more information regarding the value of a property, please contact us for a free consultation.
4 Beds
4 Baths
1,500 SqFt
SOLD DATE : 03/21/2025
Key Details
Sold Price $400,000
Property Type Single Family Home
Sub Type Single Family
Listing Status Sold
Purchase Type For Sale
Square Footage 1,500 sqft
Price per Sqft $266
Subdivision Hickory Hills
MLS Listing ID HK24004352
Sold Date 03/21/25
Bedrooms 4
Full Baths 3
Half Baths 1
Year Built 1996
Lot Size 9,583 Sqft
Acres 0.22
Property Sub-Type Single Family
Property Description
Located in the highly desirable, walkable Hickory Hill neighborhood, this beautifully updated all-brick home offers modern comfort and classic charm, all within minutes of Baptist Health Hardin, Fort Knox, and Glendale. With quick access to local conveniences and a peaceful, family-friendly setting, this home is perfect for those looking for the best of both worlds. Step inside and discover a home that's been meticulously renovated from top to bottom. The heart of the home is the stunning, fully updated kitchen, featuring sleek granite countertops, a spacious eat-in island, brand-new appliances, a stylish backsplash, and a separate formal dining room — ideal for family meals and entertaining guests. A convenient half bath off the living room adds extra functionality for your gatherings. The main floor also boasts a serene primary suite with a tray ceiling, creating an elegant retreat. The luxurious ensuite bathroom includes a freestanding tub with a modern tub filler, a custom-tiled walk-in shower, and a double vanity with granite countertops — everything you need for ultimate relaxation and convenience. Upstairs, you'll find two additional generously sized bedrooms, each with great closet space, as well as a beautifully appointed full bath. The catwalk overlooking the spacious living room adds a sense of openness and sophistication, making this home feel even more inviting. The fully finished basement is a standout feature, offering a large living room and recreation space — perfect for a home theater, playroom, or fitness area. A fourth bedroom and full bathroom with a custom-tiled tub/shower combo provide additional privacy and versatility. Double doors lead from the basement to the back deck, where you can relax and enjoy views of the lush, mature yard. Recent exterior cleaning ensures the home sparkles, making it truly move-in ready. The home is situated in a peaceful neighborhood within city limits, offering the convenience of underground utilities, community mailboxes, and natural gas. Additionally, it's within the highly rated Hardin County Schools District, providing the perfect blend of suburban living and access to excellent schools. Don't miss out on this stunning home in a prime location. Schedule your private showing today and make this dream home yours!
Location
State KY
County Hardin
Area Nw Hardin
Rooms
Basement Finished-Full, Inside Entrance
Interior
Interior Features Attic Access Only, Ceiling Fan(s), Chandeliers, Closet Light(s), Tray Ceiling(s), Vaulted Ceiling(s), Walk-in Closet(s)
Heating Central, Energy Star, Forced Air, Heat Pump
Flooring Carpet, Laminate, Vinyl
Fireplaces Type None
Exterior
Exterior Feature Brick, Brick/Brick Veneer
Fence None
Utilities Available Laundry Room
Roof Type Shingles
Building
Foundation Poured Concrete
Water County
Read Less Info
Want to know what your home might be worth? Contact us for a FREE valuation!

Our team is ready to help you sell your home for the highest possible price ASAP
"My job is to find and attract mastery-based agents to the office, protect the culture, and make sure everyone is happy! "






