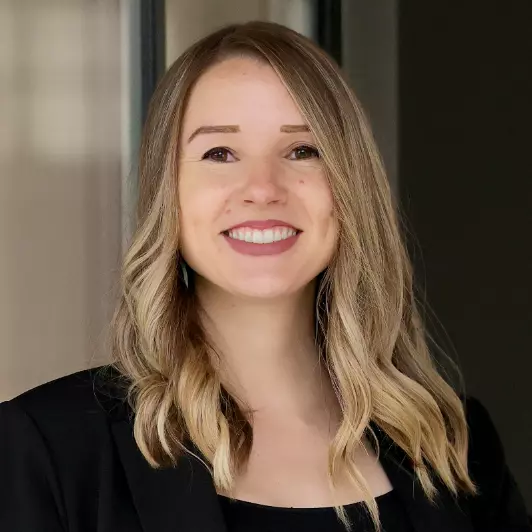$315,000
$315,000
For more information regarding the value of a property, please contact us for a free consultation.
3 Beds
2 Baths
2,063 SqFt
SOLD DATE : 04/14/2025
Key Details
Sold Price $315,000
Property Type Single Family Home
Sub Type Single Family Residence
Listing Status Sold
Purchase Type For Sale
Square Footage 2,063 sqft
Price per Sqft $152
Subdivision Fincastle
MLS Listing ID 1680277
Sold Date 04/14/25
Style Traditional
Bedrooms 3
Full Baths 1
Half Baths 1
HOA Y/N No
Abv Grd Liv Area 1,665
Originating Board Metro Search (Greater Louisville Association of REALTORS®)
Year Built 1972
Lot Size 10,454 Sqft
Acres 0.24
Property Sub-Type Single Family Residence
Property Description
Welcome to your comfortable new home in the Fincastle neighborhood. This convenient location between Westport Rd and Hwy 22 gives you easy access to I-265, as well as grocery stores, shopping and dining. Springhurst & The Paddock Shops are nearby as well. This 3-bedroom/1.5 bath 2-story home offers 2,063 total finished square feet, a fully fenced level backyard, a 2-car attached garage with new epoxy floors and a partially finished basement. It has an open floor plan, with updated finishes by the previous owners, to include new flooring on the main level, new light fixtures, granite counters, white cabinetry, and stainless-steel appliances. Both bathrooms have also been updated. All you have to do is move in! The previous owners had the roof replaced in 2023, and the basement was waterproofed for added peace of mind. On the first floor, you will find a drop zone/closet area to the left of the front door. To your right is the large living room, which is open to the dining room. The kitchen is centrally located between the dining room and the family room, so you can enjoy conversations with your guests while you prepare meals. A fully fenced backyard is accessible from the family room. It offers a 120 square foot patio where you can enjoy your morning coffee or cookouts on summer nights. Store your lawnmower and gardening tools in the large storage shed. All 3 bedrooms are located on the second floor, in addition to the full bathroom. The large primary bedroom has plenty of storage space, with large closets on either side of the room. The other two bedrooms are nicely sized as well. The partially finished basement offers a large, tiled recreation room, which could function as an additional family room, TV/game room, fitness room, or a large office. The laundry and storage spaces are located in the unfinished areas.
Location
State KY
County Jefferson
Direction Westport Rd to Murphy Lane. Turn left onto Halifax Dr, left on Shenandoah, left on Culpepper Circle. The home is on the left.
Rooms
Basement Partially Finished
Interior
Heating Forced Air, Natural Gas
Cooling Central Air
Fireplace No
Exterior
Parking Features Attached, Entry Front, Driveway
Garage Spaces 2.0
Fence Full, Chain Link
View Y/N No
Roof Type Shingle
Porch Patio
Garage Yes
Building
Lot Description Sidewalk, Level
Story 2
Foundation Crawl Space, Concrete Blk
Sewer Public Sewer
Water Public
Architectural Style Traditional
Structure Type Vinyl Siding,Wood Frame,Brick Veneer
Schools
School District Jefferson
Read Less Info
Want to know what your home might be worth? Contact us for a FREE valuation!

Our team is ready to help you sell your home for the highest possible price ASAP

Copyright 2025 Metro Search, Inc.
"My job is to find and attract mastery-based agents to the office, protect the culture, and make sure everyone is happy! "






