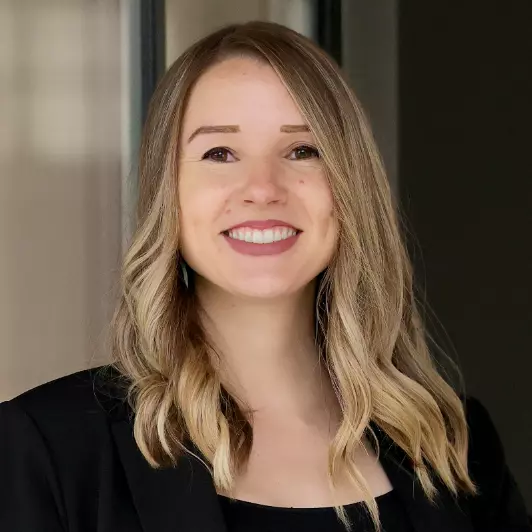Bought with NON MEMBER OFFICE
$775,000
$800,000
3.1%For more information regarding the value of a property, please contact us for a free consultation.
4 Beds
4 Baths
2,890 SqFt
SOLD DATE : 06/06/2025
Key Details
Sold Price $775,000
Property Type Single Family Home
Sub Type Single Family
Listing Status Sold
Purchase Type For Sale
Square Footage 2,890 sqft
Price per Sqft $268
Subdivision Round Top Acres
MLS Listing ID HK25001550
Sold Date 06/06/25
Bedrooms 4
Full Baths 3
Half Baths 1
Year Built 2024
Lot Size 2.330 Acres
Acres 2.33
Property Sub-Type Single Family
Property Description
Beautiful New Construction Brick Dream Home on 2.33 Acres with Stunning Golf Course Views This exceptional new construction home, within sight of the 17th hole at the Elizabethtown Country Club, offers luxurious living on 2.33 acres of privacy. Designed with meticulous attention to detail, this 4-bedroom, 3.5-bath brick home features elegant spaces and modern comforts, making it a true dream home. Step inside and be greeted by the open-concept floor plan with vaulted ceilings in the great room, solid wood flooring, and a cozy gas fireplace. The thoughtfully designed layout includes a split-bedroom plan for added privacy. The chef's kitchen is a showpiece, featuring custom cabinetry by Walter's Cabinets, quartz countertops and backsplash, a massive 8.5-foot island, a 36" professional range, and a butler's pantry that opens to a walk-in pantry for ultimate convenience. The primary suite defines luxury, boasting tray ceilings, a private fireplace, and an enormous walk-in closet with an island and direct access to the laundry room. The spa-inspired bathroom includes a double vanity and a huge custom tile shower. On the main level, you'll also find two spacious guest bedrooms connected by a Jack-and-Jill bathroom with a double vanity. Upstairs, the home offers a fourth bedroom, a bonus room perfect for a home office or gym, and a third full bath. Outdoor living is just as impressive. Relax on the covered front porch or entertain on the expansive back patio with ample space to customize your outdoor oasis. The property also includes a massive 3-car attached garage with oversized doors, perfect for vehicles, toys, or a workshop. The backyard is prepped and ready for your future in-ground pool, while the 400-amp electrical service supports future additions like a pool or detached garage. Additional features include spray foam insulation for energy efficiency, an encapsulated crawl space for peace of mind, and a Rinnai hot water heater with instant hot water capability. This home is built for comfort and efficiency with every detail carefully considered. With its breathtaking views, high-end finishes, and endless amenities, this home combines luxury and functionality in perfect harmony. Don't miss your opportunity to make this dream home yours—schedule your private showing today!
Location
State KY
County Hardin
Area Se Hardin
Rooms
Basement None
Interior
Interior Features Ceiling Fan(s), Chandeliers, Closet Light(s), Split Bedroom Floor Plan, Tray Ceiling(s), Vaulted Ceiling(s), Walk-in Closet(s)
Heating Heat Pump
Flooring Hardwood, Tile
Fireplaces Type 2
Exterior
Exterior Feature Brick, Brick/Siding
Fence None
Utilities Available Laundry Room
Roof Type Dimensional
Building
Foundation Block, Crawl Space
Water County
Read Less Info
Want to know what your home might be worth? Contact us for a FREE valuation!

Our team is ready to help you sell your home for the highest possible price ASAP
"My job is to find and attract mastery-based agents to the office, protect the culture, and make sure everyone is happy! "






