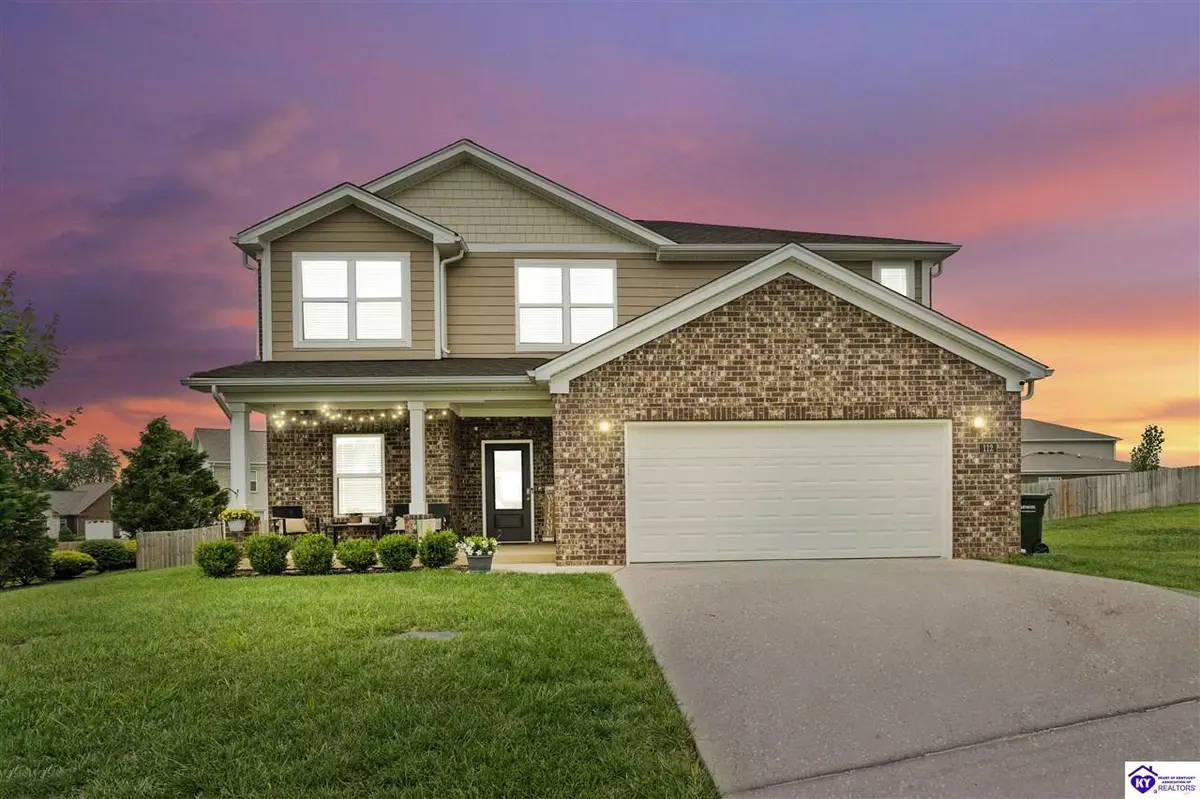Bought with KELLER WILLIAMS HEARTLAND
$399,000
$399,000
For more information regarding the value of a property, please contact us for a free consultation.
4 Beds
3 Baths
2,574 SqFt
SOLD DATE : 07/17/2025
Key Details
Sold Price $399,000
Property Type Single Family Home
Sub Type Single Family
Listing Status Sold
Purchase Type For Sale
Square Footage 2,574 sqft
Price per Sqft $155
Subdivision Cowley Crossing
MLS Listing ID HK25001778
Sold Date 07/17/25
Bedrooms 4
Full Baths 2
Half Baths 1
Year Built 2022
Lot Size 0.290 Acres
Acres 0.29
Property Sub-Type Single Family
Property Description
Stylish, Spacious & Move-In Ready in Cowley Crossing! Welcome to this beautifully maintained 4-bedroom, 2.5-bath home in the highly sought-after Cowley Crossing subdivision. Ideally situated with easy access to Fort Knox, Elizabethtown, and Glendale, this home blends modern design with everyday functionality. From the moment you enter the inviting foyer, you'll appreciate the open-concept layout that flows seamlessly between the living, dining, and kitchen spaces—perfect for gatherings and comfortable living. The kitchen is a standout, featuring crisp white cabinetry with chic gold hardware, granite countertops, stainless steel appliances, and ample prep space for the home chef. Additional highlights include a dedicated laundry room with built-in mudroom area, an attached two-car garage for convenience, and thoughtful upgrades throughout. This home offers the perfect balance of style and practicality—don't miss your chance to make it yours! The spacious primary suite on the main floor offers a retreat-like atmosphere with soaring ceilings, his-and-her sinks, a separate shower, a private water closet, and a large walk-in closet. Upstairs, you'll find three additional bedrooms, a double-sink shared bath, and a versatile loft area perfect for a family room or play space. Recent upgrades include a fully fenced yard, smart light switches throughout, built-in storage in the mudroom, custom accent walls in the upstairs bedrooms, and upgraded mirrors in the primary bathroom. This home is move-in ready and brimming with style, functionality, and comfort—don't miss your chance to make it yours! Schedule your showing today.
Location
State KY
County Hardin
Area Nw Hardin
Rooms
Basement None
Interior
Interior Features Walk-in Closet(s)
Heating Central
Flooring Carpet
Fireplaces Type None
Exterior
Exterior Feature Brick/Siding
Fence None
Utilities Available Laundry Room
Roof Type Shingles
Building
Foundation Slab
Water City
Read Less Info
Want to know what your home might be worth? Contact us for a FREE valuation!

Our team is ready to help you sell your home for the highest possible price ASAP
"My job is to find and attract mastery-based agents to the office, protect the culture, and make sure everyone is happy! "






